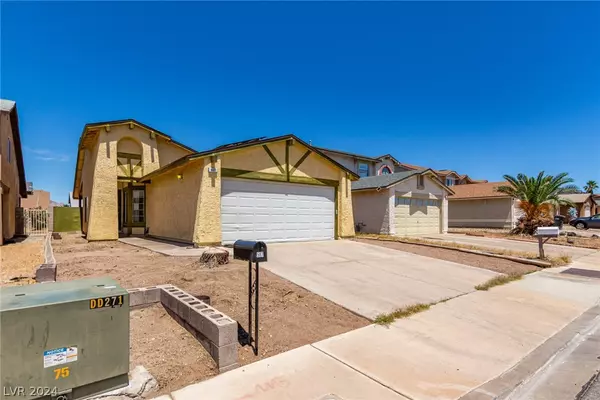$260,777
$260,000
0.3%For more information regarding the value of a property, please contact us for a free consultation.
2 Beds
2 Baths
939 SqFt
SOLD DATE : 08/01/2024
Key Details
Sold Price $260,777
Property Type Single Family Home
Sub Type Single Family Residence
Listing Status Sold
Purchase Type For Sale
Square Footage 939 sqft
Price per Sqft $277
Subdivision Summerfield
MLS Listing ID 2582576
Sold Date 08/01/24
Style One Story
Bedrooms 2
Full Baths 1
Half Baths 1
Construction Status RESALE
HOA Y/N No
Originating Board GLVAR
Year Built 1983
Annual Tax Amount $666
Lot Size 4,356 Sqft
Acres 0.1
Property Description
Fantastic opportunity to own this energy-efficient home, where comfort meets potential! Providing 2 bedrooms, 1.5 bathrooms, & a 2-car garage. Be greeted by a formal living room with a wood-burning fireplace & sliding doors to the back! Continue onto the eat-in kitchen to find stainless steel appliances and wood cabinetry. Vaulted ceilings soar overhead, and the abundant natural light highlights the open & airy layout. The bathroom design is practical with a Jack & Jill setup, including doors at both ends, leading to individual toilet rooms complete with vanities. One is conveniently accessible from the main bedroom, while the other is accessible from the hallway. Outside, the large backyard offers a covered patio to relax! With your landscaping ideas, you can make a complete outdoor living space. Close to schools, shopping, dining, & freeways. If you're looking for a project, this is the one! It has solid bones & simply requires TLC to tailor it to your personal taste. Don't miss it!
Location
State NV
County Clark County
Zoning Single Family
Body of Water Public
Interior
Interior Features Bedroom on Main Level, Ceiling Fan(s), Primary Downstairs
Heating Central, Gas
Cooling Central Air, Electric
Flooring Concrete, Linoleum, Tile, Vinyl
Fireplaces Number 1
Fireplaces Type Living Room, Wood Burning
Furnishings Unfurnished
Appliance Dryer, Dishwasher, Disposal, Gas Range, Refrigerator, Washer
Laundry Gas Dryer Hookup, Laundry Closet
Exterior
Exterior Feature Patio, Private Yard
Parking Features Attached, Garage, Garage Door Opener, Inside Entrance, Private
Garage Spaces 2.0
Fence Block, Back Yard
Pool None
Utilities Available Underground Utilities
Amenities Available None
View None
Roof Type Composition,Shingle
Street Surface Paved
Porch Covered, Patio
Garage 1
Private Pool no
Building
Lot Description < 1/4 Acre
Faces South
Story 1
Sewer Public Sewer
Water Public
Structure Type Frame,Stucco
Construction Status RESALE
Schools
Elementary Schools Hinman, Edna, Hinman, Edna
Middle Schools Burkholder Lyle
High Schools Basic Academy
Others
HOA Fee Include None
Tax ID 178-01-712-014
Acceptable Financing Cash, Conventional, FHA, VA Loan
Listing Terms Cash, Conventional, FHA, VA Loan
Financing Cash
Read Less Info
Want to know what your home might be worth? Contact us for a FREE valuation!

Our team is ready to help you sell your home for the highest possible price ASAP

Copyright 2024 of the Las Vegas REALTORS®. All rights reserved.
Bought with Michelle Burke • LIFE Realty District

7448 W. Sahara Ave. # 103, Vegas, NV, 89117, United States






