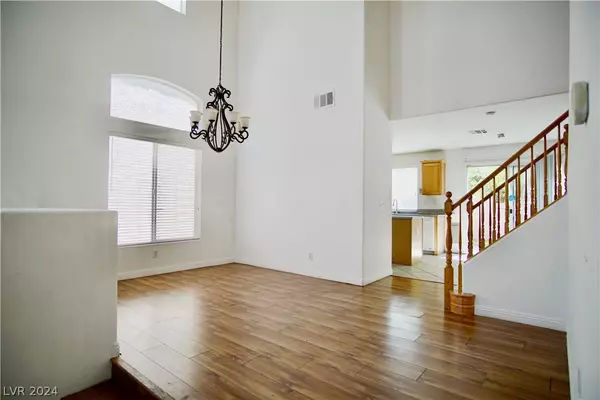$515,000
$510,000
1.0%For more information regarding the value of a property, please contact us for a free consultation.
4 Beds
3 Baths
2,454 SqFt
SOLD DATE : 08/14/2024
Key Details
Sold Price $515,000
Property Type Single Family Home
Sub Type Single Family Residence
Listing Status Sold
Purchase Type For Sale
Square Footage 2,454 sqft
Price per Sqft $209
Subdivision Tompkins Grand Canyon
MLS Listing ID 2589161
Sold Date 08/14/24
Style Two Story
Bedrooms 4
Full Baths 2
Three Quarter Bath 1
Construction Status RESALE
HOA Y/N Yes
Originating Board GLVAR
Year Built 2000
Annual Tax Amount $2,701
Lot Size 5,662 Sqft
Acres 0.13
Property Description
Look at this fantastic home with beautiful bones minutes from Summerlin and all its attractions. It needs a little TLC but it can be done to your taste once the home is yours. It has formal living and dinning room with 21 foot ceilings for an open concept that is brigth and airy. The formal entry way leads you to the back of the home where you have the open kitchen and family room, with a small island. The family room is big and open with a fire place. Down stairs has one bedroom with a bathroom and upstairs you have the primary bedroom & primay bathroom, you also two additional bedrooms & one more bathroom upstairs. The loft upstairs is open to the 21 foot ceilins with a great view of the downstairs. The home also has a two car garage and the home sits on a cul de sac for privacy and low through traffic. This gated planned community offers a community pool for your enjoyment without having the responsibility of cleaning it and paying the water bill.
Location
State NV
County Clark County
Community Modena
Zoning Single Family
Body of Water Public
Interior
Interior Features Bedroom on Main Level
Heating Central, Gas
Cooling Central Air, Electric
Flooring Carpet, Laminate
Fireplaces Number 1
Fireplaces Type Family Room, Gas
Furnishings Unfurnished
Window Features Blinds
Appliance Dryer, Disposal, Gas Range, Refrigerator, Washer
Laundry Electric Dryer Hookup, Main Level
Exterior
Exterior Feature Private Yard
Parking Features Attached, Garage
Garage Spaces 2.0
Fence Block, Back Yard
Pool Community
Community Features Pool
Utilities Available Underground Utilities
Amenities Available Gated, Pool
Roof Type Tile
Garage 1
Private Pool no
Building
Lot Description Back Yard, Cul-De-Sac, Front Yard
Faces West
Story 2
Sewer Public Sewer
Water Public
Construction Status RESALE
Schools
Elementary Schools Abston, Sandra B, Abston, Sandra B
Middle Schools Fertitta Frank & Victoria
High Schools Durango
Others
HOA Name modena
Tax ID 163-19-410-016
Security Features Gated Community
Acceptable Financing Cash, Conventional
Listing Terms Cash, Conventional
Financing Conventional
Read Less Info
Want to know what your home might be worth? Contact us for a FREE valuation!

Our team is ready to help you sell your home for the highest possible price ASAP

Copyright 2024 of the Las Vegas REALTORS®. All rights reserved.
Bought with Fitsum Woche • Urban Nest Realty

7448 W. Sahara Ave. # 103, Vegas, NV, 89117, United States






