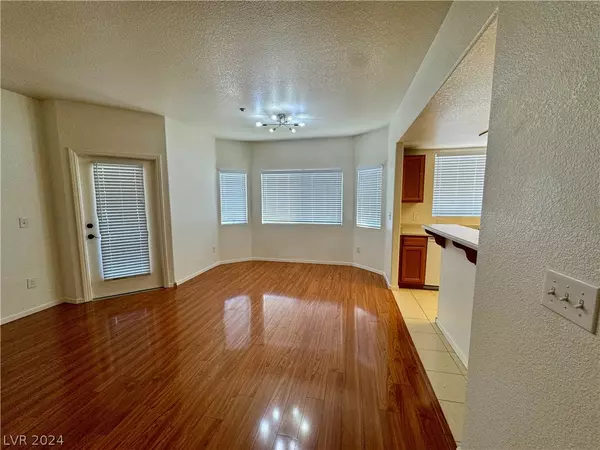$264,900
$264,900
For more information regarding the value of a property, please contact us for a free consultation.
2 Beds
2 Baths
1,249 SqFt
SOLD DATE : 08/21/2024
Key Details
Sold Price $264,900
Property Type Condo
Sub Type Condominium
Listing Status Sold
Purchase Type For Sale
Square Footage 1,249 sqft
Price per Sqft $212
Subdivision South Valley Ranch
MLS Listing ID 2601337
Sold Date 08/21/24
Style Two Story
Bedrooms 2
Full Baths 1
Three Quarter Bath 1
Construction Status RESALE
HOA Fees $225/mo
HOA Y/N Yes
Originating Board GLVAR
Year Built 2006
Annual Tax Amount $890
Property Description
Upstairs unit. An open floor plan that seamlessly connects the living space with the dining area. Fantastic kitchen with laminate countertops and a breakfast bar. The primary bedroom is separate from the other one with a walk-in closet & balcony that connects to the living room. A gated community with a pool, spa, and clubhouse featuring lots of guest parking. Come view it today!
Location
State NV
County Clark County
Community Aspen Peak Hoa
Zoning Multi-Family
Body of Water Public
Interior
Interior Features Ceiling Fan(s)
Heating Central, Gas
Cooling Central Air, Electric
Flooring Carpet, Laminate, Linoleum, Tile, Vinyl
Furnishings Unfurnished
Window Features Blinds,Double Pane Windows
Appliance Dryer, Dishwasher, Disposal, Gas Range, Microwave, Refrigerator, Water Heater, Washer
Laundry Gas Dryer Hookup, Laundry Room, Upper Level
Exterior
Exterior Feature Balcony
Parking Features Detached, Garage, Guest
Garage Spaces 1.0
Fence None
Pool Community
Community Features Pool
Utilities Available Cable Available, Underground Utilities
Amenities Available Clubhouse, Fitness Center, Gated, Pool
Roof Type Pitched,Tile
Street Surface Paved
Porch Balcony
Garage 1
Private Pool no
Building
Lot Description Desert Landscaping, Landscaped, < 1/4 Acre
Faces East
Story 2
Sewer Public Sewer
Water Public
Structure Type Frame,Stucco
Construction Status RESALE
Schools
Elementary Schools Josh, Stevens, Josh, Stevens
Middle Schools Cortney Francis
High Schools Basic Academy
Others
HOA Name Aspen Peak HOA
HOA Fee Include Association Management,Maintenance Grounds,Recreation Facilities,Trash
Tax ID 161-35-816-116
Security Features Gated Community
Acceptable Financing Cash, Conventional, FHA, Owner Will Carry, VA Loan
Listing Terms Cash, Conventional, FHA, Owner Will Carry, VA Loan
Financing Seller Financing
Read Less Info
Want to know what your home might be worth? Contact us for a FREE valuation!

Our team is ready to help you sell your home for the highest possible price ASAP

Copyright 2024 of the Las Vegas REALTORS®. All rights reserved.
Bought with Derek Hoskins • The Agency Las Vegas

7448 W. Sahara Ave. # 103, Vegas, NV, 89117, United States






