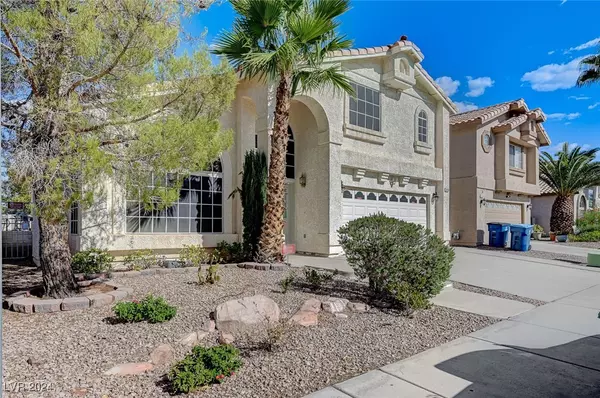$541,888
$548,888
1.3%For more information regarding the value of a property, please contact us for a free consultation.
4 Beds
3 Baths
2,221 SqFt
SOLD DATE : 10/11/2024
Key Details
Sold Price $541,888
Property Type Single Family Home
Sub Type Single Family Residence
Listing Status Sold
Purchase Type For Sale
Square Footage 2,221 sqft
Price per Sqft $243
Subdivision Saddleback East
MLS Listing ID 2586739
Sold Date 10/11/24
Style Two Story,Tri-Level
Bedrooms 4
Full Baths 3
Construction Status RESALE
HOA Y/N No
Originating Board GLVAR
Year Built 1995
Annual Tax Amount $1,962
Lot Size 4,356 Sqft
Acres 0.1
Property Description
Dive into this POOL-TIME BEAUTY 4 bedroom 3 bath with bed and bathroom downstairs! Swim in that GREAT POOL that overlooks and “backs up to the golf course” NO HOA NO HOA!!!! Check out the NEW Pictures of your HOME!! New Granite countertops, sink, faucet, new stainless steel appliances, including slide in range, dishwasher, and refrigerator! Owner just installed wood plank flooring next t cheap laminate! enter into your vaulted ceiling living room them up to that big formal dining then to that nice size kitchen with Island work center and dining area. Then down to the family room bedroom and bath. Upstairs has a BIG MASTER SUITE with 2 closets bath has oval jacuzzi tub sep shower and dbl vanities. Other 2 upstairs bedrooms have a Jack and Jill bath! Backyard is low maintenance with a lots of kool deck and planters will be great Pool for your summertime FUN!!!!
Location
State NV
County Clark
Zoning Single Family
Body of Water Public
Interior
Interior Features Bedroom on Main Level, Ceiling Fan(s), Window Treatments
Heating Gas, Multiple Heating Units
Cooling Central Air, Gas, 2 Units
Flooring Carpet, Laminate, Luxury Vinyl, Luxury Vinyl Plank
Fireplaces Number 1
Fireplaces Type Family Room, Gas
Furnishings Unfurnished
Window Features Blinds,Window Treatments
Appliance Dryer, Disposal, Gas Range, Microwave, Refrigerator, Washer
Laundry Gas Dryer Hookup, Laundry Room
Exterior
Exterior Feature Patio
Parking Features Attached, Garage, Garage Door Opener, Inside Entrance
Garage Spaces 2.0
Fence Block, Back Yard
Pool In Ground, Private
Utilities Available Underground Utilities
Amenities Available None
View Y/N 1
View Golf Course
Roof Type Tile
Porch Patio
Garage 1
Private Pool yes
Building
Lot Description Desert Landscaping, Landscaped, < 1/4 Acre
Faces West
Story 2
Sewer Public Sewer
Water Public
Architectural Style Two Story, Tri-Level
Level or Stories Multi/Split
Construction Status RESALE
Schools
Elementary Schools Garehime, Edith, Garehime, Edith
Middle Schools Molasky I
High Schools Centennial
Others
Tax ID 138-08-713-020
Security Features Security System Owned
Acceptable Financing Cash, Conventional, FHA, VA Loan
Listing Terms Cash, Conventional, FHA, VA Loan
Financing Conventional
Read Less Info
Want to know what your home might be worth? Contact us for a FREE valuation!

Our team is ready to help you sell your home for the highest possible price ASAP

Copyright 2025 of the Las Vegas REALTORS®. All rights reserved.
Bought with Gregory A. Duffield • Coldwell Banker Premier
7448 W. Sahara Ave. # 103, Vegas, NV, 89117, United States






